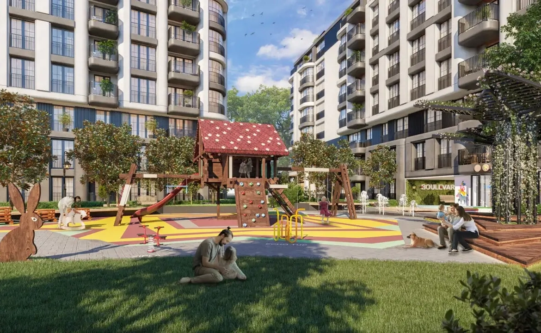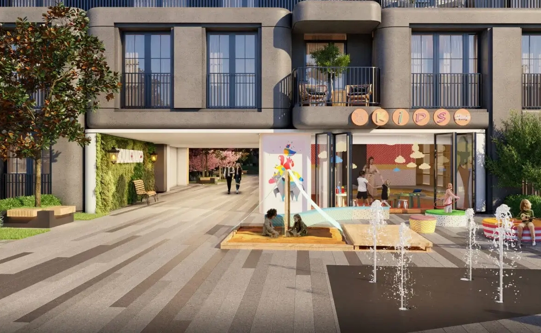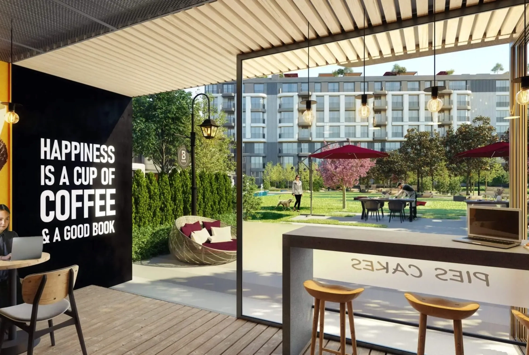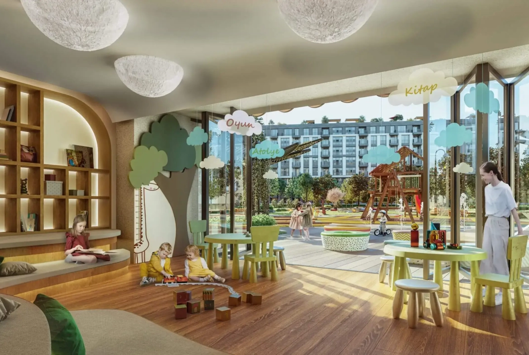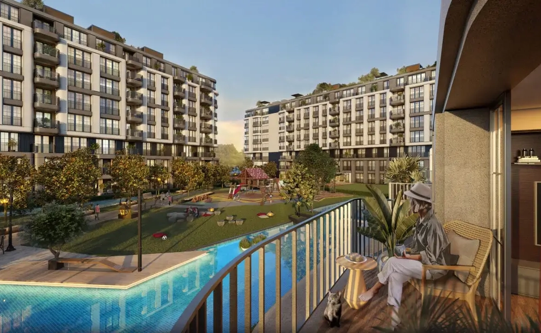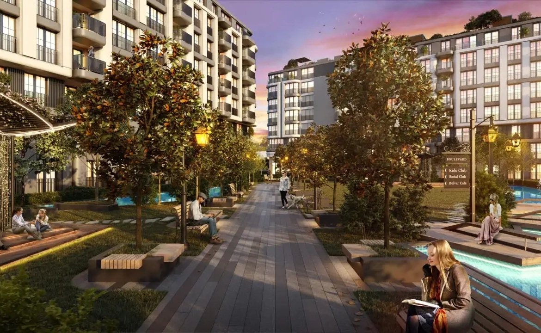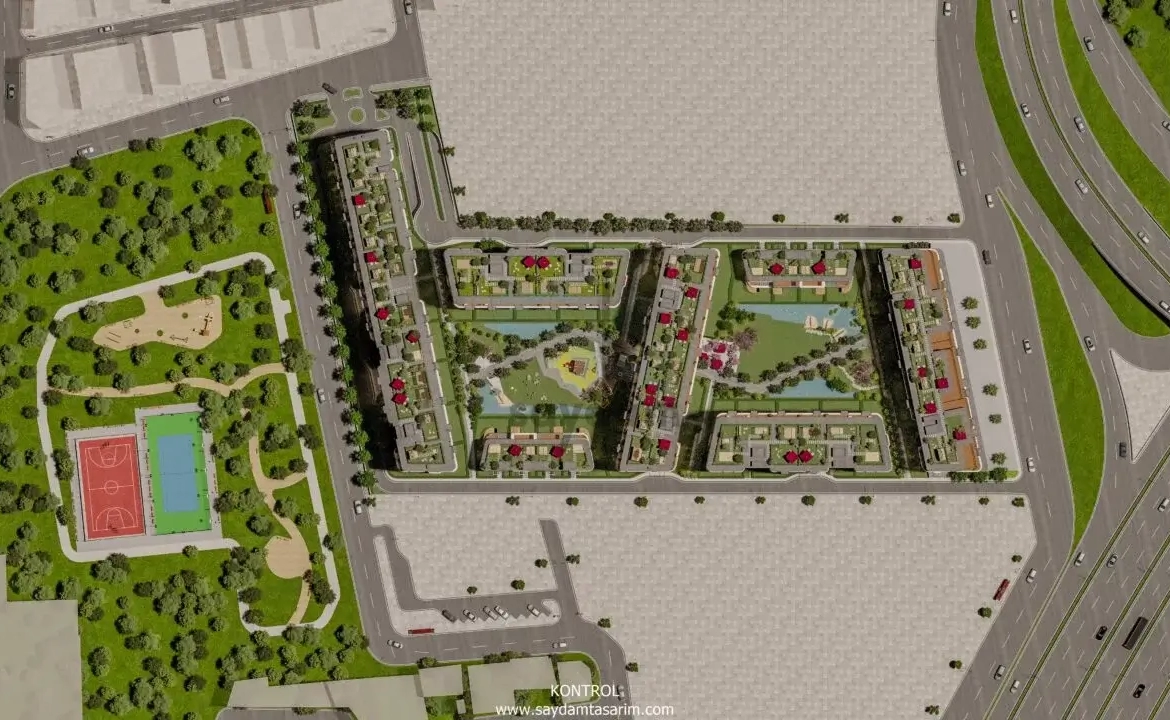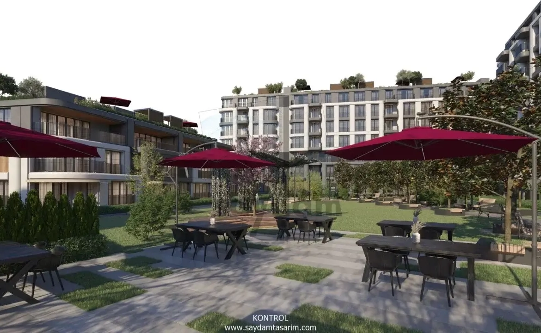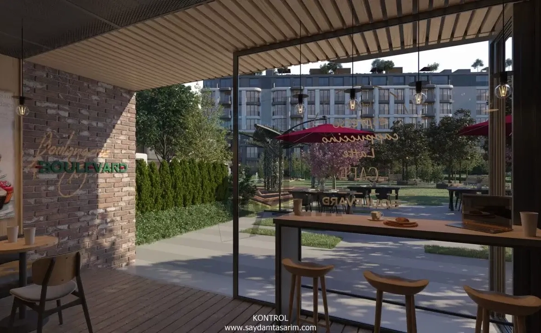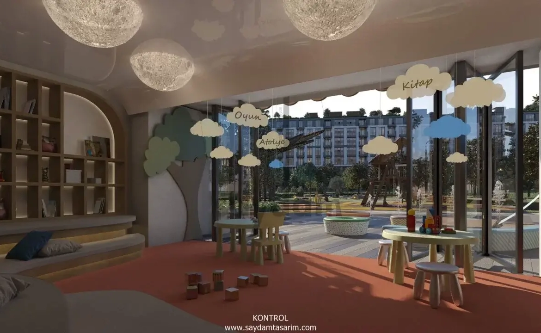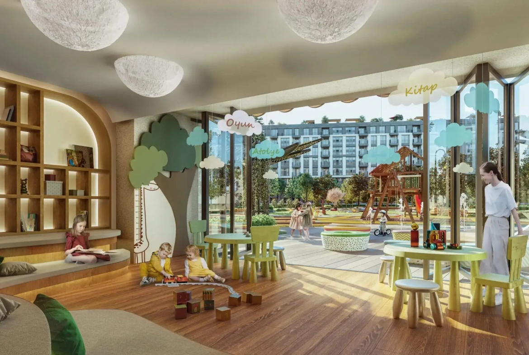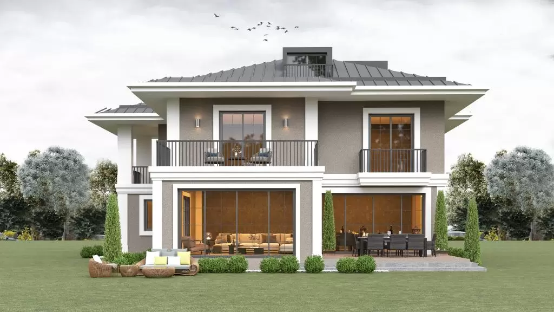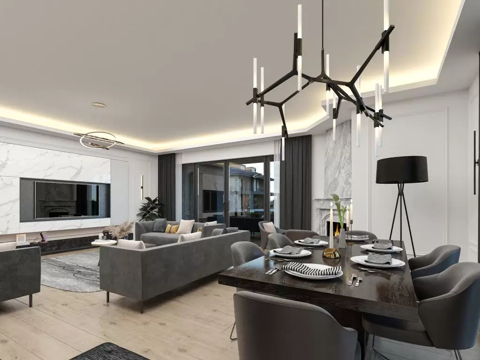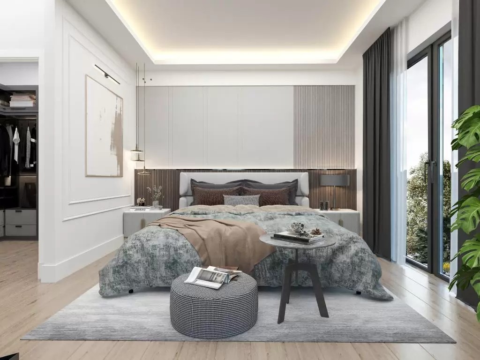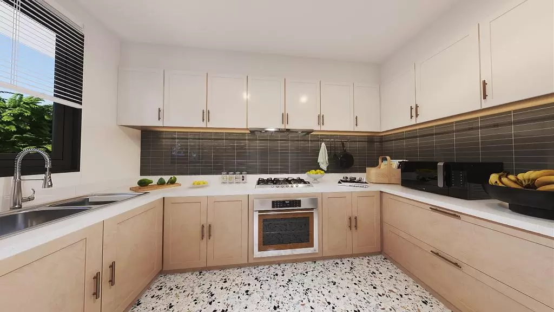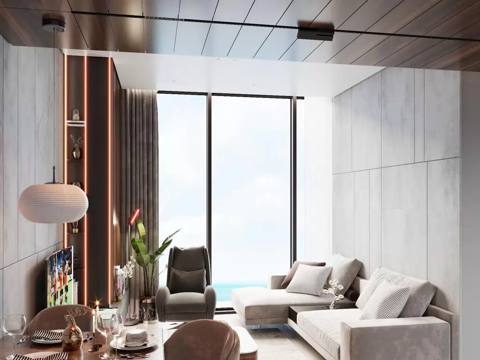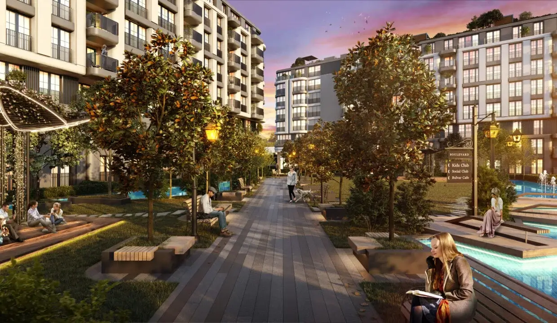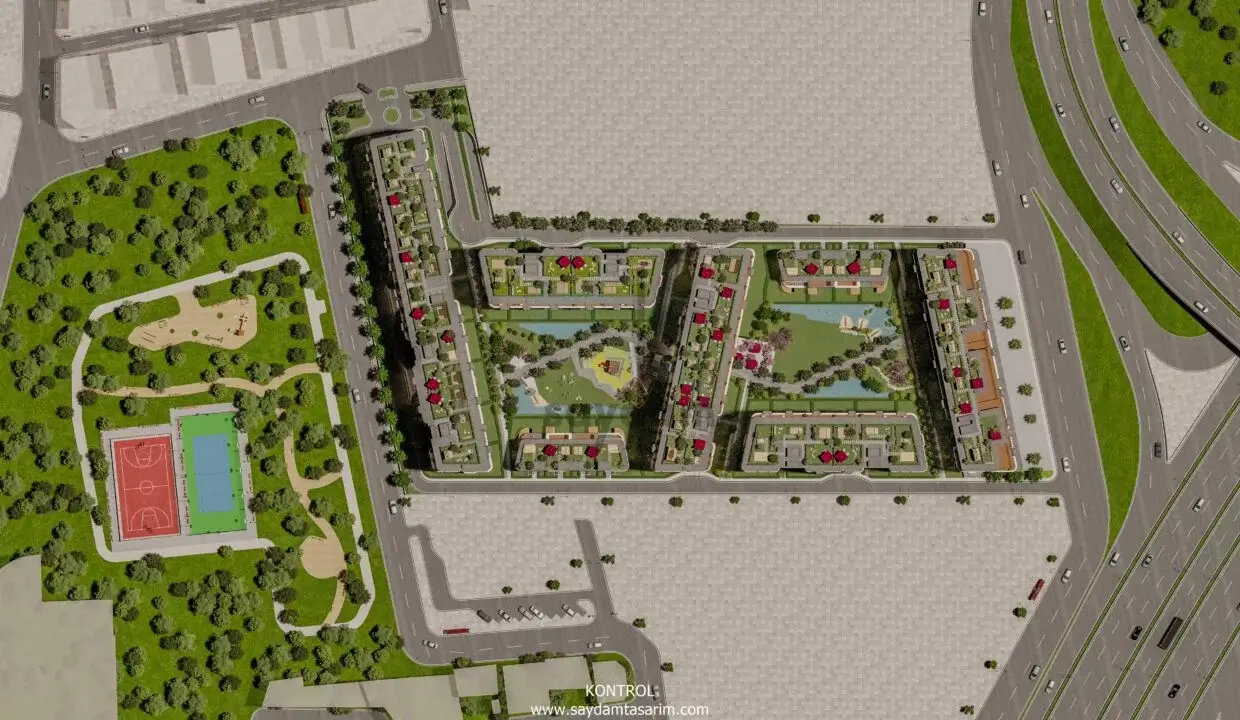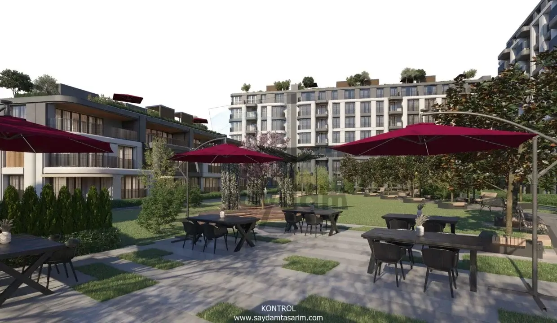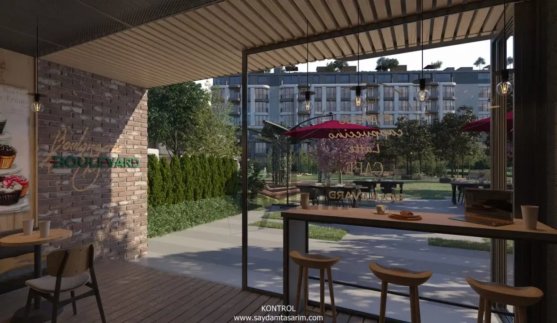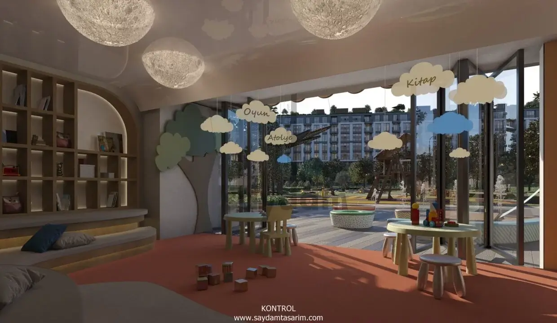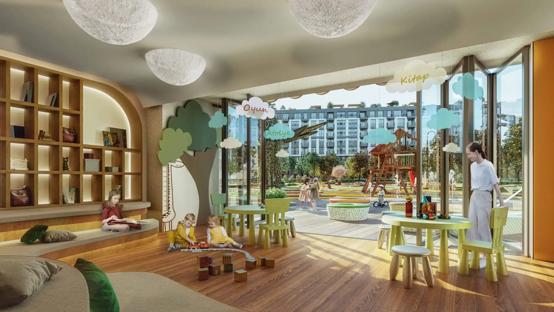Sinpaş Boulevard Sefaköy
Описание
You are witnessing the birth of a new life classic in Boulevard Sefaköy, which was created with a perspective
where simplicity defines luxury. Boulevards of life and investment rise in 5 different locations, first in Ankara
and then in Istanbul.
Nature Breathes With Horizontal Architecture
Boulevard Sefaköy, located in one of the most central locations of Istanbul, at the intersection of all main
arteries, has designed life in more spacious square meters thanks to its horizontal architecture. The Boulevard,
which makes the region breathe and reunites the people of the city with nature, welcomes all its residents
among verdant trees.
Meet Your New Lifestyle at Every Point of It
Gone are the days of looking for excuses not to do sports… You can be sure that you will spend your energy
generously in the indoor and outdoor sports areas of the Boulevard.
Lively activities in the large courtyards decorated with trees, hours of calmness in the gardens; quality
entertainment for children… Cafes, ornamental pools, lodges and piers… Life at Boulevard will suit you at any
moment.
Boulevard Sefaköy is located directly next to Sefaköy E5(a major highway of the megapolis), in a location
that is adjacent to already developed and luxurious districts such as Ataköy and Yeşilköy, Florya and is
already starting to appreciate. Sefaköy – Yenikapı metro line(50 m -2 minutes walking distance from Sefaköy metrobus station ) will be operational at the end of 2022.
It is very close to Turkey’s largest national park( formerly Atatürk Airport)with an area of 12 million sqm,
the construction of which has recently started. The peacefull enviroment that the park will provide will be of value both for residents and our investors.
Our project will increase the rental income and resale values of our home offices, since it is located right
next to a private hospital and a private health center. Although E5 is not so far from the project, it maintains its privacy and tranquility with its isolated architectural design.
The total construction area is 18.500 sqm and all the project will be landscaped. There is also a 8.500
sqm wooded area at the back. Our project has a horizontal architectural design, the buldings have max 6/7 floors.
It consists of 390 independent units in total and the apartments are very rich in variety. There are also
triplex villas in our project. The apartments at the top floors have private terraces on the penthouses,
allocated to them and the apartments on the ground floor also have their private gardens. With the
added value of the commercial spaces in our project, we are sure that both the future residents and our investors will be uttrely satisfied by their choise.
СРОК СДАЧИ : ДЕКАБРЬ 2024 Г.
PAYMENT PLAN : 50% DOWNPAYMENT, 50% INSTALLMENT PAYMENT FOR 12 MONTHS
Адрес
Открыть на Google Maps- Адрес Кючюкчекмедже
- Город Стамбул
Цены
Обновление Август 12, 2024 в 12:51 пп- 1+0: 280.000 $
- 1+1: 375.000 $
- 2+1: 570.000 $
- 3+1: 716.000 $
- 4+1: 1.145.000 $


