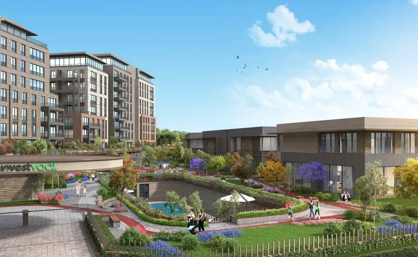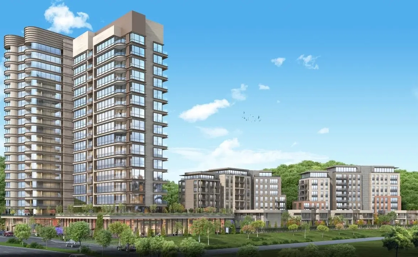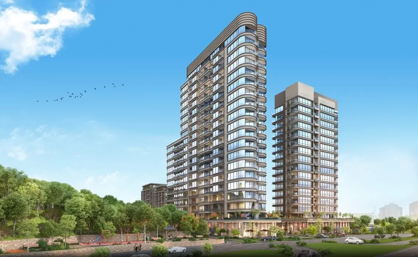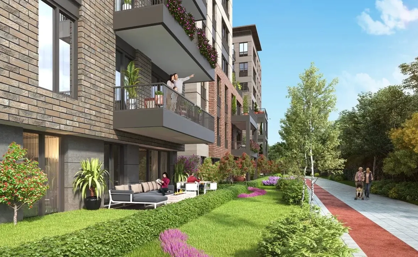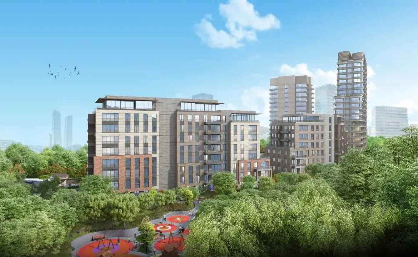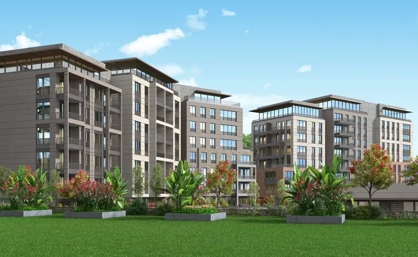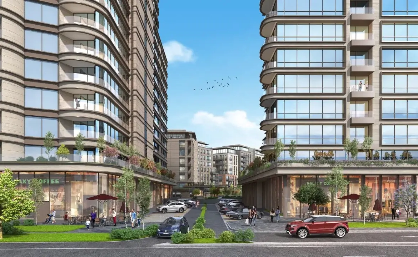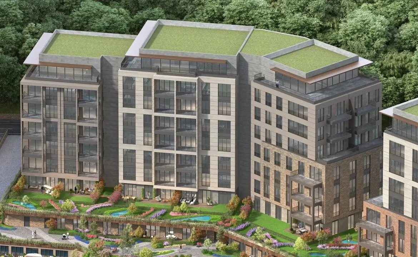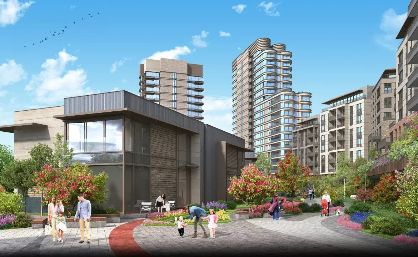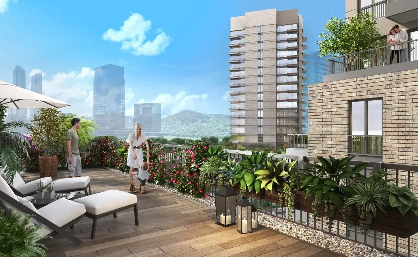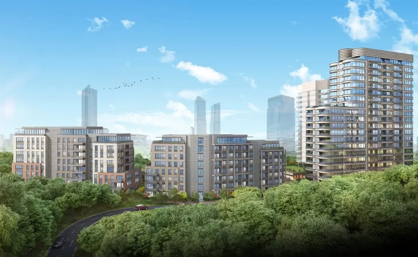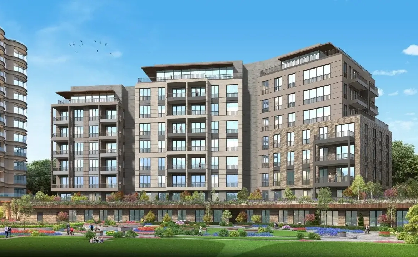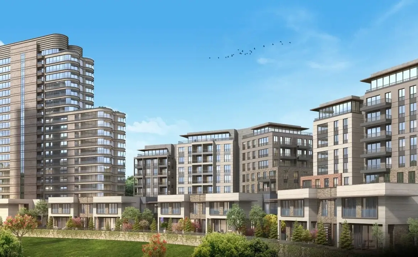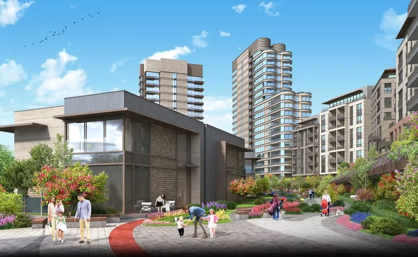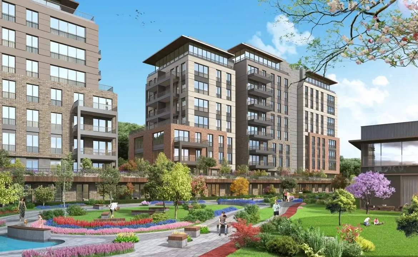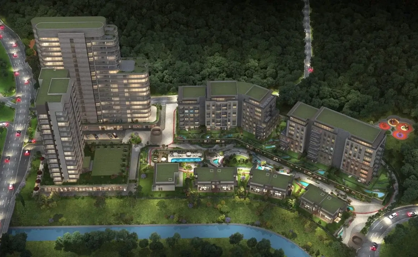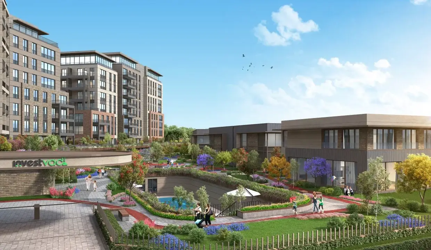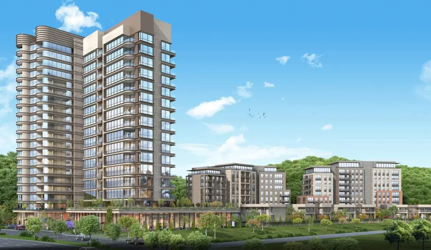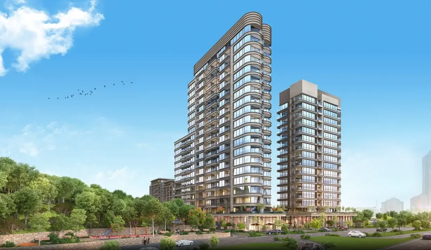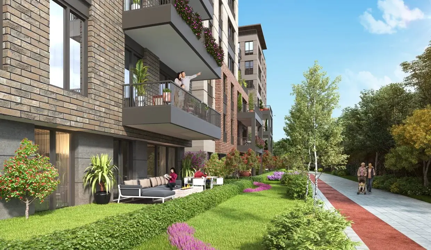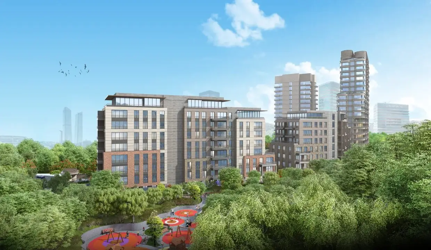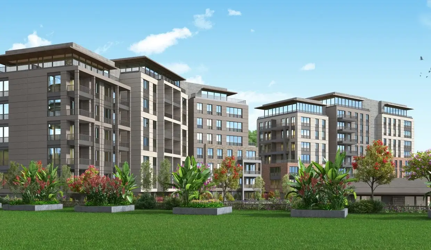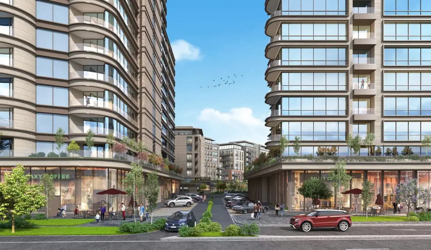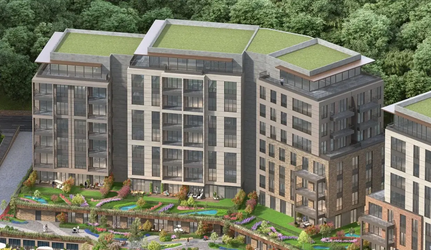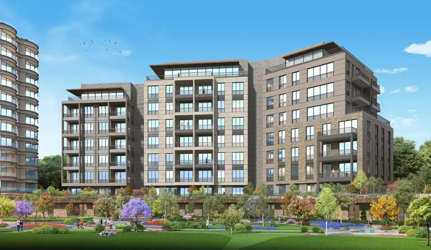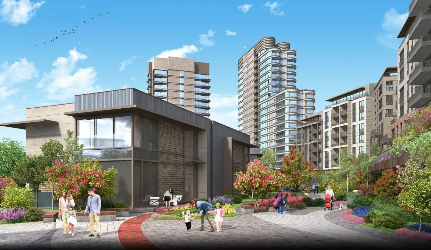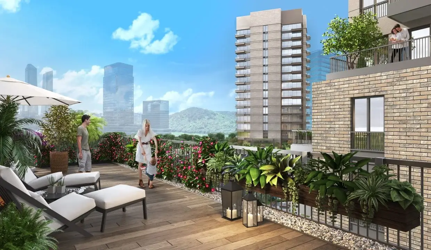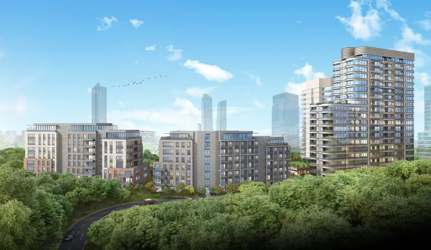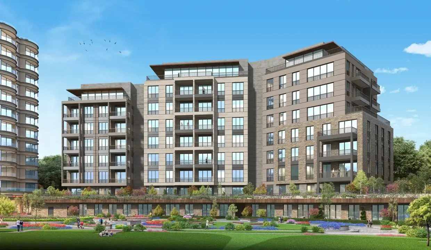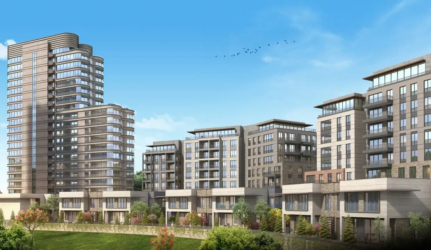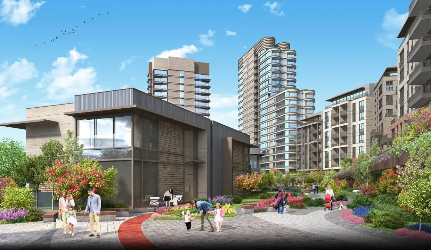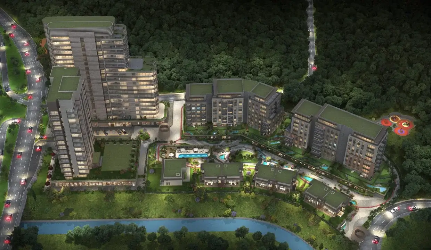Invest Vadi – Maslak
Invest Vadi – Maslak
Description
In Istanbul, close to the city’s center, there is a wonderful apartment complex named Invest Vadi. A company offers it a wonderful history of successfully accomplishing excellent projects all around Turkey. The project is designed to satisfy the requirements of those looking for a house who value happiness, privacy, elegance, and convenience. Everything you need, including opulent amenities like a fitness center, sauna, and swimming pool, will be close to you. Therefore, it is a fantastic Istanbul real estate option for sale.
The apartments are located in the Sariyer neighborhood of Istanbul. Contact us to find out more about the most recent offers and opportunities, as well as how we can help you negotiate a great bargain on the home of your dreams.
Why Buy This Property?
- Large apartments that offer a variety of alternatives.
- Convenient access to the city’s commercial hubs.
- There are numerous green spots and gathering places on campus.
- Locals may spend as much time as possible with their families and friends thanks to areas for gardens and hobbies.
Location
Invest Vadi is located on Candere Street in Sariyer, a district with state-of-the-art infrastructure, stunning scenery, and attractive residential communities with plenty of flats. Besiktas is 15 minutes away and Maslak is 5 minutes away. The house has easy access to the city’s Asian side. Residents of the development can take tranquil walks in the nearby natural spaces and appreciate the beauty of nature. It’s an ideal option for people looking to purchase real estate in Istanbul.
Distances
Hospitals
- Liv Hospital Vadi Istanbul is 3 minutes away.
- Sisli Hamidiye Etfal Education and Research is 5 minutes away.
- Acibadem Hospital is 13 minutes away.
Universities
- Minutes to MEF: -5.
- Istanbul Technical University is 8 minutes away.
- 30-minute drive to Koc University.
Shopping Centers.
- 30 seconds to the designer center.
- Istinye Park 10 minutes away.
- 12 minutes to the Kanyon AVM.
Project and Apartment Specifications
Two apartment complexes are located on the project’s 23.500m2 of land. Forests and other natural areas make up 70% of the project, giving locals access to daily fresh air. There will be a market on-site that meets residents’ needs and offers dry cleaning, a pharmacy, a tailor, and cleaning services. The garden theme and a backyard are on the lower floors. Block C comprises 81 1+1 and 4+1 units. All top floors in Block D are penthouses, and there are options for 2+1 and 5+1 apartments. 2+1 and 4+1 bedroom apartments are available on the mezzanine floors. The living room, kitchen, and four separate bedrooms and bathrooms are located on the first two floors of an apartment’s three levels. A 200m2 space on the ground floor of the project is also available for usage. Block D offers 2+1 and 5+1 apartment layouts, with penthouses on every floor. There are 2+1 and 4+1 bedroom apartments on the mezzanine floors. The living area, kitchen, and four distinct bedrooms and bathrooms are set on the first two floors of the apartment’s three stories. A 200m2 section on the bottom level of the project is also available for use as hobby rooms. Depending on the weather and preferences, social areas may be open or closed. With a 17.000 meter area, the project offers enough parking for its occupants.
Features
- 4season 1,5 Olympic swimming pool
- Gym
- Kindergarten
- Sauna
- Turkish bath
- Walking and jogging tracks
DELIVERY DATE : READY
PAYMENT PLAN : 35% DOWNPAYMENT, 65% INSTALLMENT PAYMENT FOR 18 MONTHS
Address
Open on Google Maps- Address Maslak
- City Istanbul
Prices
Updated on July 8, 2024 at 8:51 am- 2+1 : 1.050.000 USD
- 3+1 : 1.000.000 USD
- 4+1 : 1,240,000 USD


